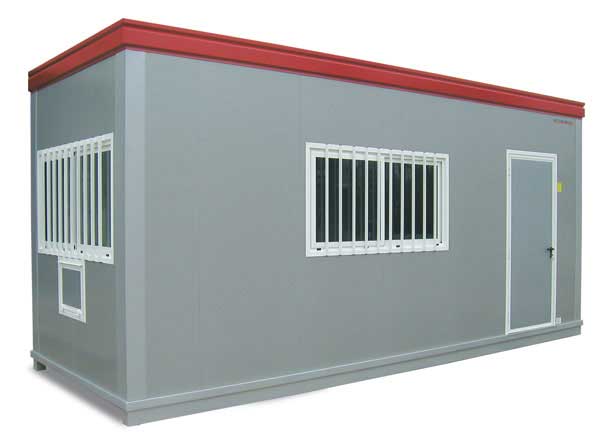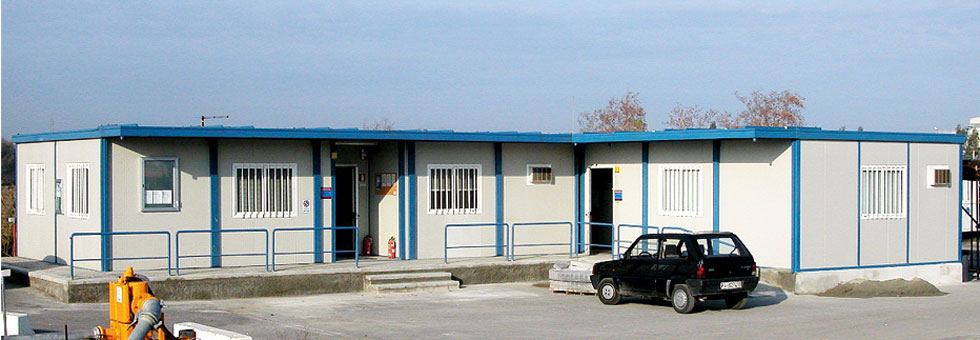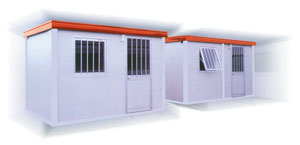Prefabricated unit M1
The fully galvanised base is composed of a 15/10 gauge perimeter profile and a frame in 2 mm gauge 60 x 30 mm tubular steel joists.  The floor is made of waterproof chipboard panels with the top surface clad in linoleum or other materials to choice. The entire floor structure is raised approximately 10-20 cm above the ground to allow adequate ventilation for greater durability.
The floor is made of waterproof chipboard panels with the top surface clad in linoleum or other materials to choice. The entire floor structure is raised approximately 10-20 cm above the ground to allow adequate ventilation for greater durability.
The walls are made of 5 cm sandwich panels with the following composition: external / internal cladding in pre-painted galvanised sheet steel with self-extinguishing polyurethane foam core (thermal insulation K=0.4 – acoustic insulation 30-40 db).
The roof is constructed with a 15/10 gauge galvanised steel profile functioning as a rainwater gutter and sandwich panels of the same characteristics as those used for the side walls.
The anodised aluminium window frames can be glazed with security glass or thermal insulated glass.
The surface-mounted electrical installation is constructed in compliance with CEI standards with fame-resistant wiring and self-extinguishing PVC conduit.








